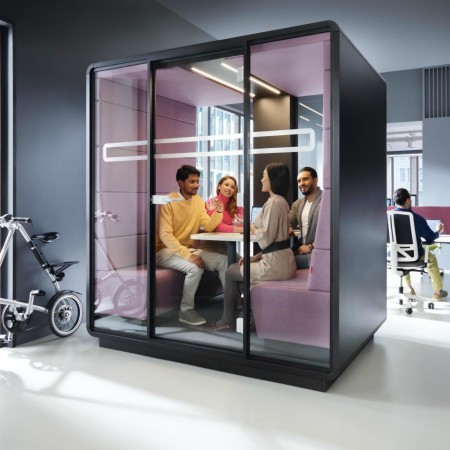We moved to a new office in the summer of 2019, as a continuation of our rebranding and expansion. We did not go far, but only one building away; we designed our new office and showroom in the BSR Center A building.
We are committed to a knowledge-based and methodological approach to space as the Platinum Partner of Steelcase. All of this is well reflected in our new office.
Multifunctionality
The office consists of interconnected spaces with different functions. The different zones are tailored to both organizational and employee needs. Despite its compact size, the BLUE office combines many functions – at the same time it functions as a functioning office, as a showroom for office furniture and flooring, and as a space for trainings and workshops.
Wellbeing
An important part of our workplace strategy is to provide choice&control for all of our colleagues – where and how they can most effectively do their jobs, whether standing, sitting or lying. Well-thought-out and well-zoned space supports for maximum physical and cognitive wellbeing both concentrated work, teamwork, brainstorming, socialization, learning, relaxation and regeneration, the ability to share analog and digital information quickly, and even virtual collaboration. The diverse furnishings of the office space also support and serve this.
Flexibility
One of the basic principles of design was flexibility – all enclosed spaces (meeting rooms, telephone booths) are acoustic products that float, mount and move in space. Thus, in today’s very rapidly changing world, the subsequent reorganization of space can be organized in a time-efficient and cost-effective manner without disruption or job loss.
Homey feeling
Another guideline was the cosiness, emphasized by the use of cheerful and vibrant colors, patterned textiles, varied lounge and collaboration furniture, graphics and plants, the last one provided by CityPlant.
Based on the workspace strategy concept, which was created for our corporate culture, processes and needs of our colleagues the interior design was done by MádiLáncos Studió and the implementation was done by Cartex2000 Kft. and photographed by Bálint Jaksa.
Start your virtual tour in our office!




















